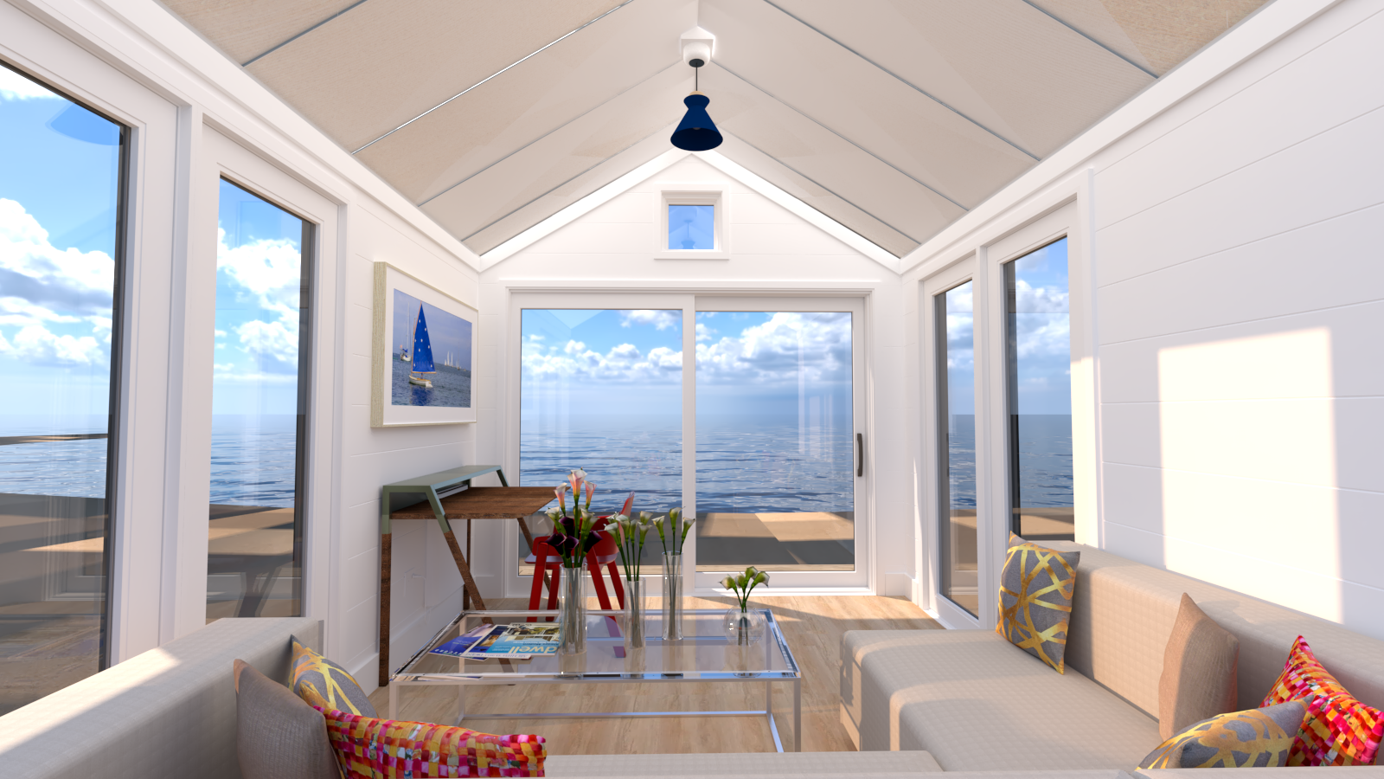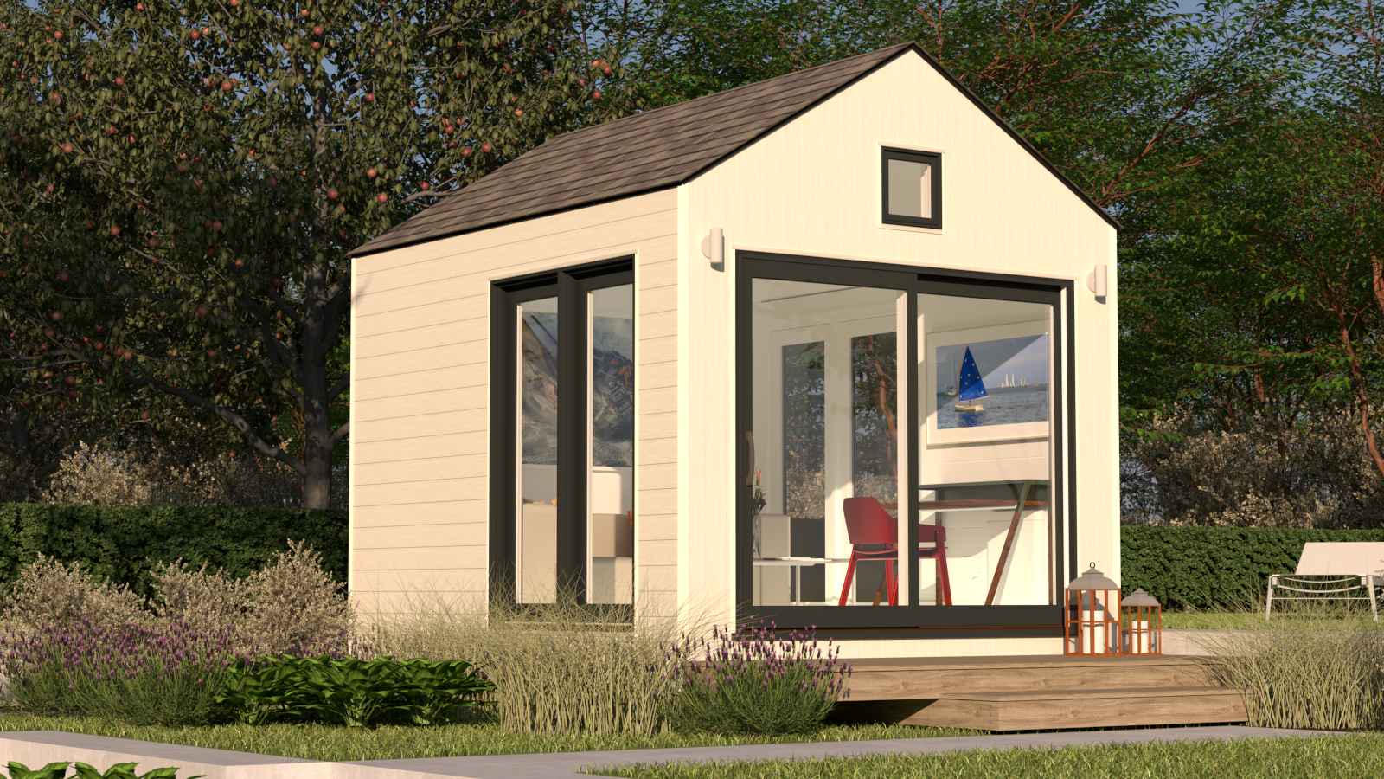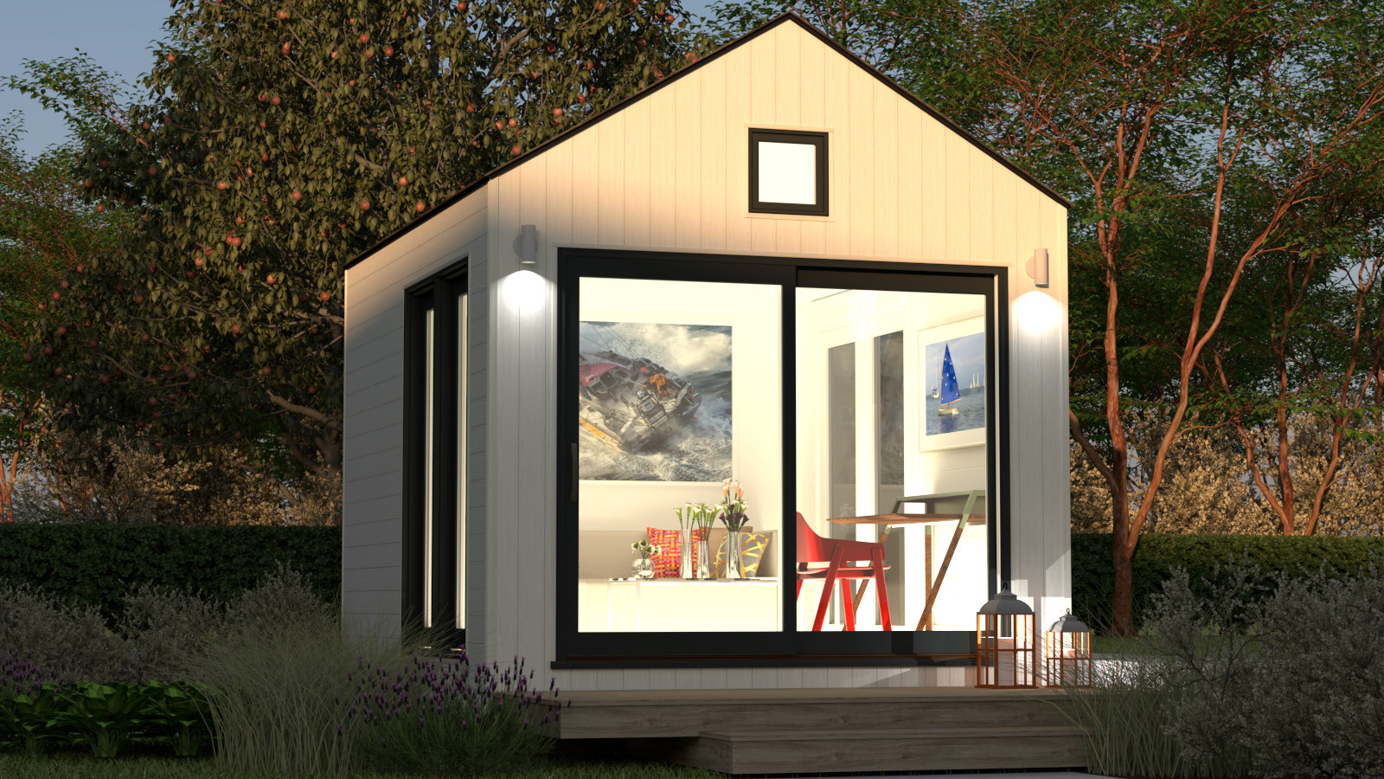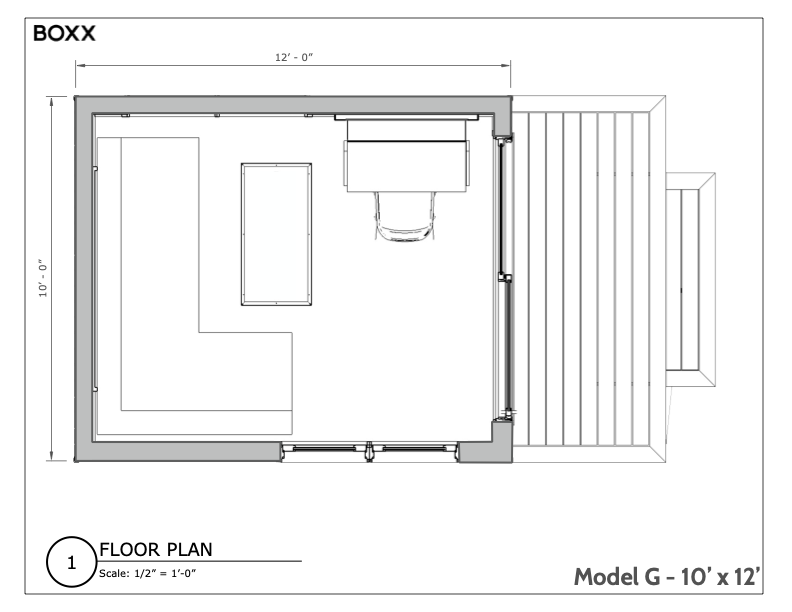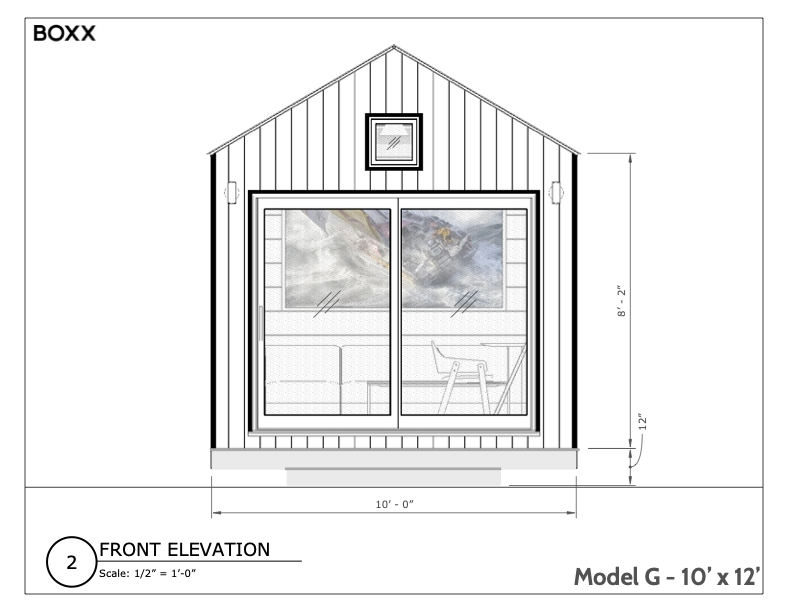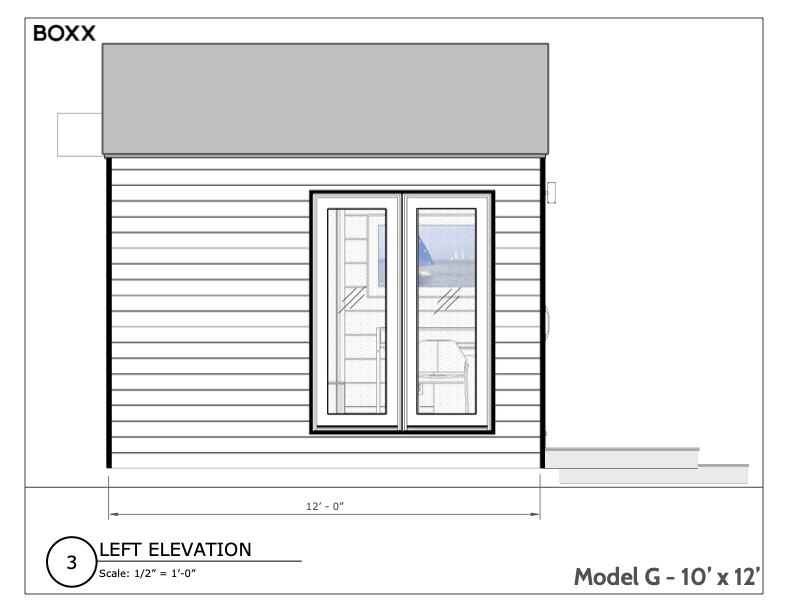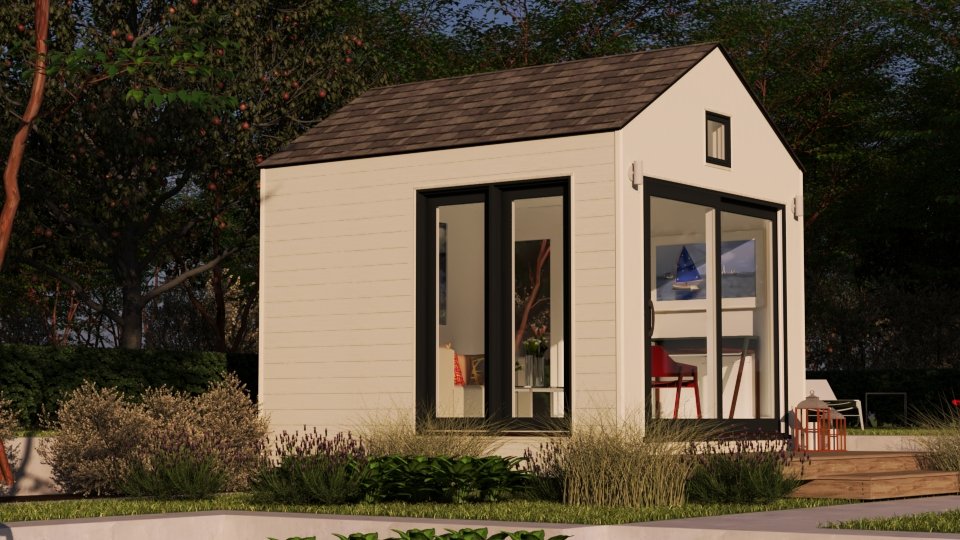
MODEL G: The Modern Gable Boxx Studio - 10’ x 12’
The Modern Gable Studio
Work, Create, or Play from home, right in your own backyard.
We invite you to Think Inside the Boxx.
The Model G Modern Gable Boxx studio features a pitched roof and expansive windows to provide a sleek office space with a modern cottage vibe. Eastern seashore inspired with plenty of interior space for undistracted work. Starting at $25,200.
-
The Boxx Model G offers a traditional office studio with a modern twist. A gable roof adds height and light with space for an extra window above the doors. Depending on where you place your desk, you will be able to look out the window in multiple directions and still have room for an oversized accent chair for reading or talking on the phone.
-
• Built from prefabricated structural insulated panels (SIPs) framework
• Maintenance-free exterior siding/cladding
• Contemporary low maintenance eco-friendly materials used throughout
• A variety of interior and exterior finishes to choose from
• Energy-efficient HVAC system
• Cable-ready
• Energy-efficient LED lighting
• Lockable doors and windows
• Patio doors come with screens to enhance your enjoyment when you want some fresh air
• Integrated deck
• Exterior LED deck lighting
-
Boxx Model G modern gable studio comes standard with the highest quality materials on the market with a focus given to the most eco-friendly and renewable products available.
Frame: Structural Insulated Panels (SIPs)
Siding: NewTechWood or ATAS Opaline
Doors & Windows: Pella Lifestyle Series
Interior Walls: Nantucket Beadboard
Sizes: Model G comes standard as a 10'x12' unit.
-
Base Price for Model G: 10’x12"’ starts at $25,200, site work and delivery are not included.
The Base Price includes:
• A complete kit of curated materials including precision prefabricated SIPs, Pella windows and doors, all interior and exterior finishes, flooring, roofing, lighting, and electrical, cooling and heating systems. All Boxx materials will be delivered to your site.
• A thorough design process to help you customize your Boxx.
• Assistance with permitting and foundation design.
• Boxx will act as your Owners Representative helping you and your contractor assemble your Boxx (including site visits).
Not included:
• Foundation and deck framing.
• Electrical distribution and internet from your home.
• Locally provided labor to assemble your Boxx.
• Shipping costs to your site.
Upgrade Options:
Velux skylights
Smart office package
Mini-Split combo heating/cooling
Two-toned exterior cladding


